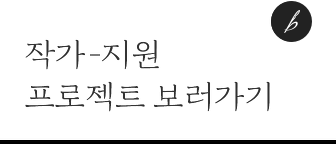EP.02 - 아이의 언어, 호안 미로
스타벅스 - 파주 산내
만물에 대한 증명
1958년 스페인 예술가 호안 미로는 프랑스의 시인 폴 엘루와르와 협업하여 판화책 '만물에 대한 증명 / Á toute épreuve’를 내놓는다. 페이지 마다 섬세하게 놓여진 추상적 그림과 짤막한 시가 나의 눈을 사로잡는다. 아쉽게도 나는 프랑스어를 모르기에 글보다 더 그림에 집중하게 된다. 곡선의 부드러운 선과 형태 그리고 파스텔 톤의 따스한 색상은 차가운 현실로부터 벗어나 유쾌하고 발랄한 나의 모습을 깨워준다. 만약에 그의 그림에서 느껴지는 이 감정이 매장 디자인을 통해서도 다른 사람들에게 전달될 수 있을까? 어려운 모험이겠지만 이번 프로젝트에서는 호안 미로의 언어를 활용해 유쾌함과 발랄함을 이 곳 매장을 방문하는 이들에게 전달하고 싶었다.
*관련내용1: "Á toute épreuve" from MOMA as linked
*관련내용2: Éluard, Cramer, Miró-"À toute épreuve", more than a book from Youtube as linked
Á toute épreuve by Joan Miró. Joan Miró, a Spanish painter, sculptor and ceramicist born in Barcelona, published a book ‘Á toute épreuve’ collaborating with French poet Paul Éluard. This book included understated abstract paints and poems on every page and it got my attention promptly. Unfortunately, I am not good at the French language, paints are more focused than poems. The curvilinear line, biomorphic shape, and warm tone colour of Miró’s paints awoke my bright and breezy mind from bustling life. Is it feasible to deliver my impression of his painting through spatial design? It should be challenging but I would like to share this experience with customers by reinterpretation of Miró’s paint language.
*Reference1 "Á toute épreuve" from MOMA link
*Reference2 Éluard, Cramer, Miró-"À toute épreuve", more than a book from Youtube link
 <Image from MOMA official site, https://www.moma.org/collection/works/29001>
<Image from MOMA official site, https://www.moma.org/collection/works/29001>지정학적 분리함의 극복,
파주 복합 문화도시
경기도 북부 파주는 북한과 가깝다는 지정학적 불리함을 극복하기 위해 문화를 테마로 한 다양한 시도가 이루어진 곳이다. 헤이리 예술마을, 파주출판도시, 프로방스 마을. 듣기만 해도 예술혼이 불타오를 것 같은 장소들, 나 또한 늘 설레였던 곳이다. 문화가 마을주민들의 삶에 녹아있는 도시, 그곳이 파주가 지향하는 방향이다. 매장이 위치한 곳은 운정신도시내 상가건물로 주변에는 병원, 학원, 음식점 등의 생활상가들로 상권이 형성되어 있었다. 이 생활상권은 도시가 지향해 왔던 문화의 공유보다 상업적 메세지를 전달함에 치중해 있어 타도시의 상가건물과 차별화된 특징은 찾아보기 어려웠다. 다시금 예술 문화를 의도한 디자인이 시도된다면 도시의 아이덴터티를 지속해나가며 차별화를 유지할수 있는 좋은 시도가 될 것이다.
Paju, challenging to geopolitical factors through the culture. Paju located in the northern area of Gyeonggi-do has been trying to become a cultural city since 25 years ago to overcome its geopolitical disadvantage. Heyri Art Valley, Paju Publishing Town, and Paju Provence Village were built from that context. Every time when I visited those areas was exciting to see a unique culture and made my heart flutter. Without any doubt, the town with a unique culture is Paju’s directing point pursued for a long time. The store is located in the commercial district of Paju Unjeong New Town renting two stories of a commercial building on; the 1st and the 2nd floor. Having said Paju is pursuing a cultural city, the neighbourhood is not different from any other commercial district of a new town. Even if it is a small attempt, store design considering art culture should be a good trial to keep their identity and make a difference.

 <Heyri Art Village Map>
<Heyri Art Village Map>곡선과 유기적 형태
미로의 그림을 보고 있으면 마치 아이가 크레파스를 이용해 그림을 그린 것 같은 느낌을 준다. 심지가 두꺼운 펜이 도화지를 천천히 가로지르며 형태를 만들고 그리고 그 안은 단순한 색들로 채워져 나간다. 곧은 직선보다는 곡선, 기하적 형태보다는 유기적 형태, 그리고 복잡한 색상보다는 심플한 색상이 도화지를 차지한다. 위의 특징들을 매장 입면과 실내의 주요 공간들에 적용하였고 밝고 유기적인 공간을 만들어 낼 수 있었다. 이와 더불어 아트워크를 선정함에 있어서도 유쾌한 사이렌과 유기적인 선형이 강조된 작품들을 선정함으로써 분위기를 한층 고조시킬수 있었다.
Curvilinear and biomorphic shape. While watching the paintings of Joan Miró, got the impression as if it was painted by a child using crayons. A thick pen head crosses the whiteboard slowly and makes the shape, and finally, some primary and secondary colour pens are filling the shape. Curvilinear than a straight line, organic shape than a geographic one, and less colour than more is drawn on the whiteboard. Features described above are applied to the building façade and major area of the store and turn out a bright and organic mood. In addition to shape and space, artworks are carefully selected considering features of Joan Miró’s paint. These selections are enhancing the overall mood with a bright and breezy look.
 <Exterior view - facade design>
<Exterior view - facade design> <Interior view - 1F bar>
<Interior view - 1F bar> <Interior view - 1F corner merch>
<Interior view - 1F corner merch> <Interior view - 1F banquette seating>
<Interior view - 1F banquette seating> <Interior view - 2F portal design>
<Interior view - 2F portal design> <Interiror - 2F banquette seating>
<Interiror - 2F banquette seating>디자인 돌아보기
- 유기적인 곡선은 매장 간판을 돋보이게 하며,
- 액센트 컬러는 매장내 시각적 즐거움을 높인다
- 아트워크는 공간 디자인 의도와 연결시킨다

*All store photos from Starbucks homepage, Map resource from naver map

